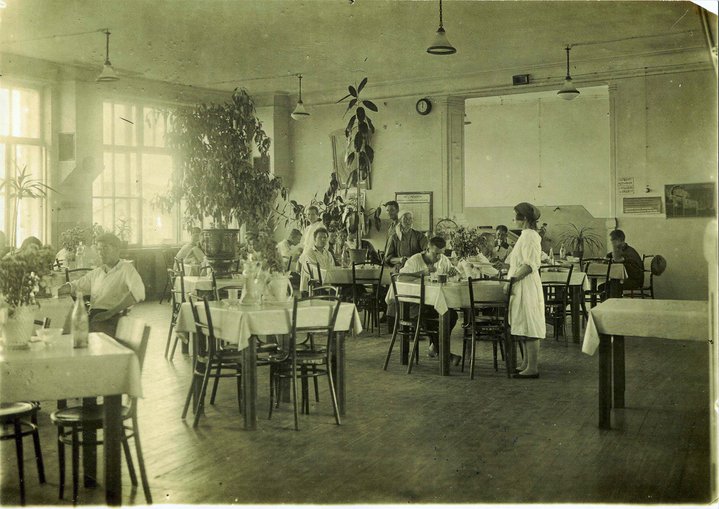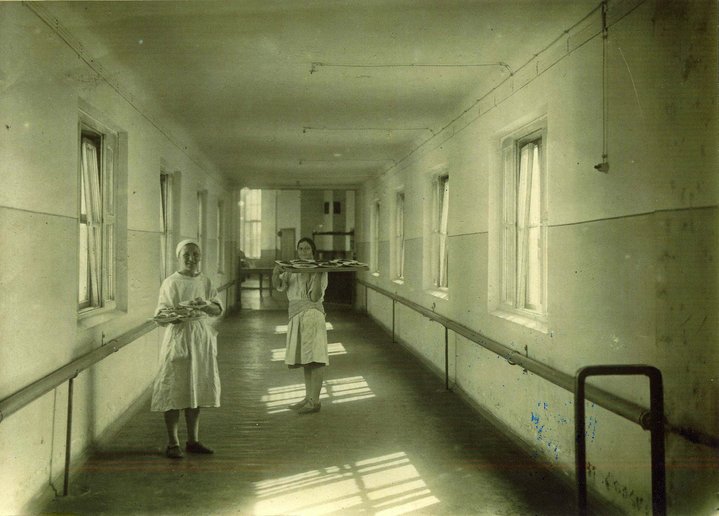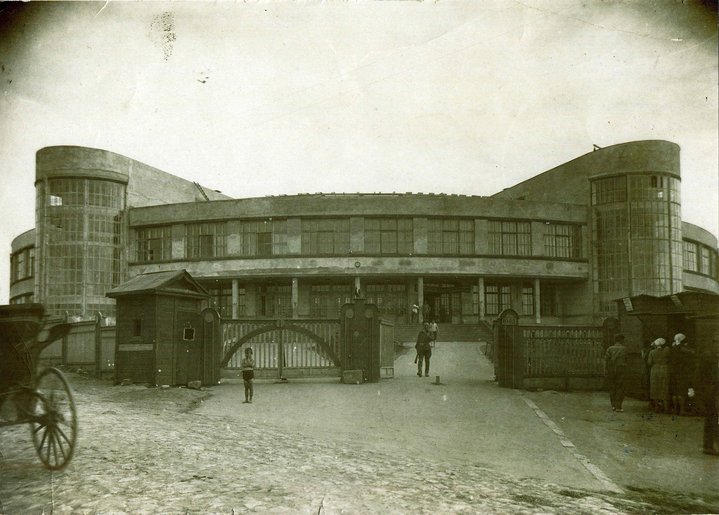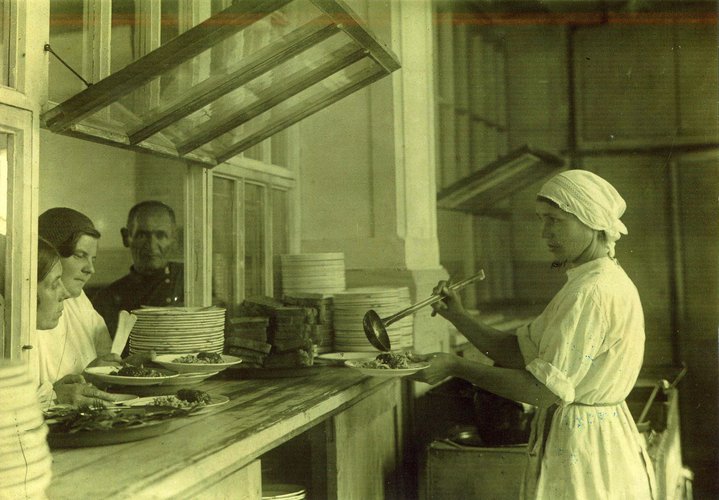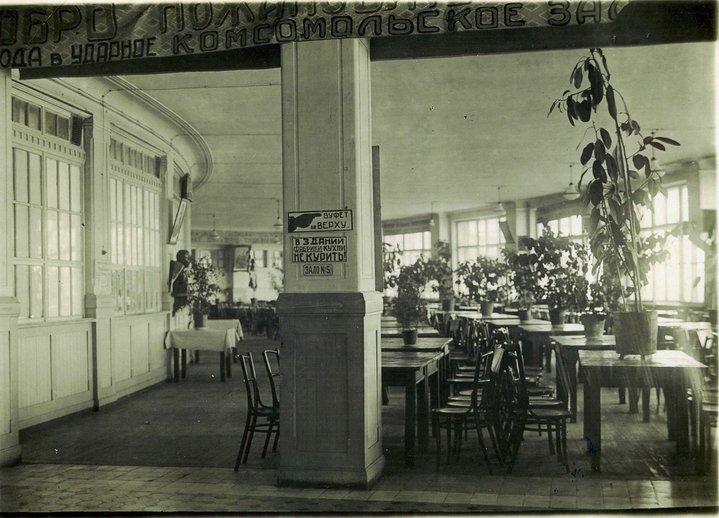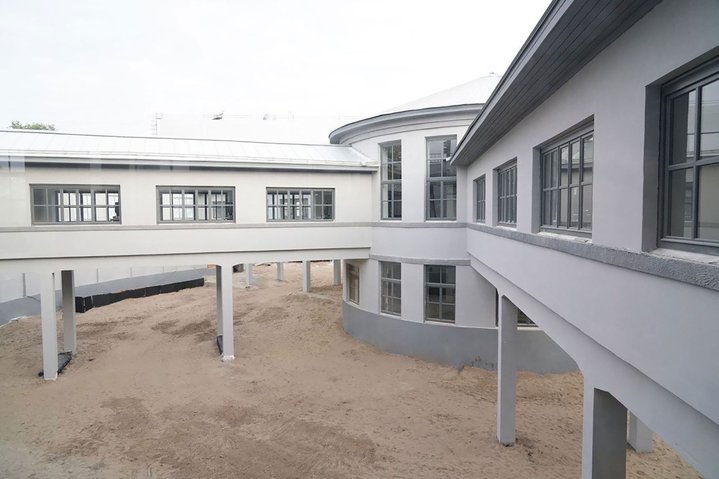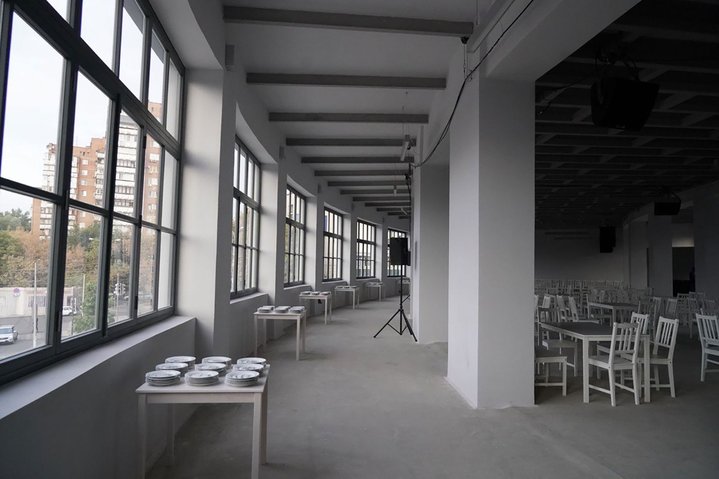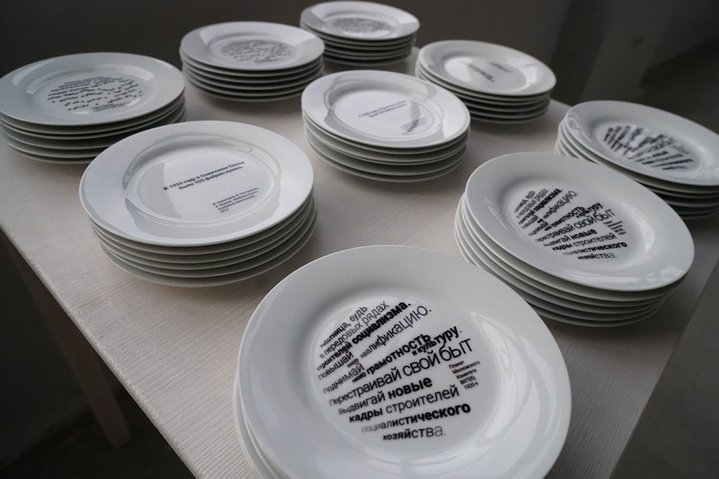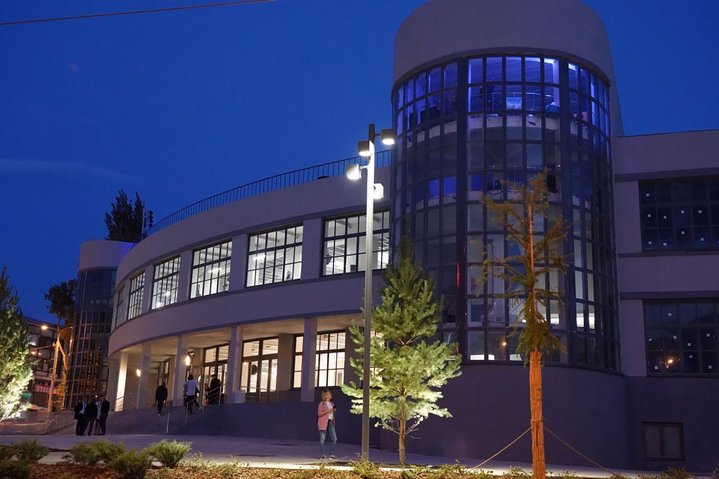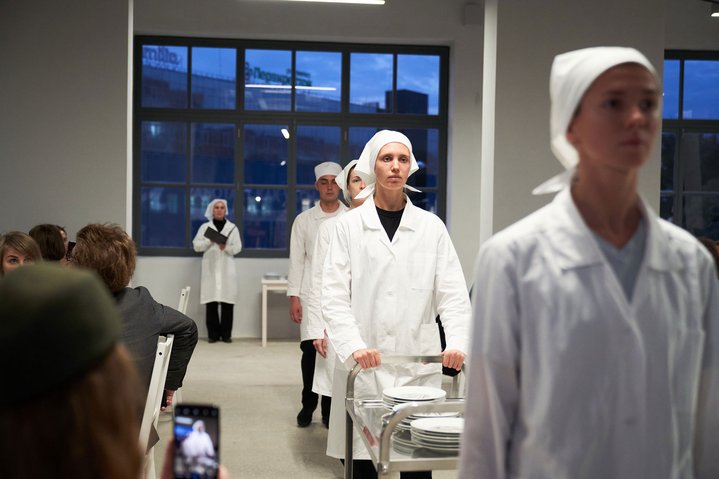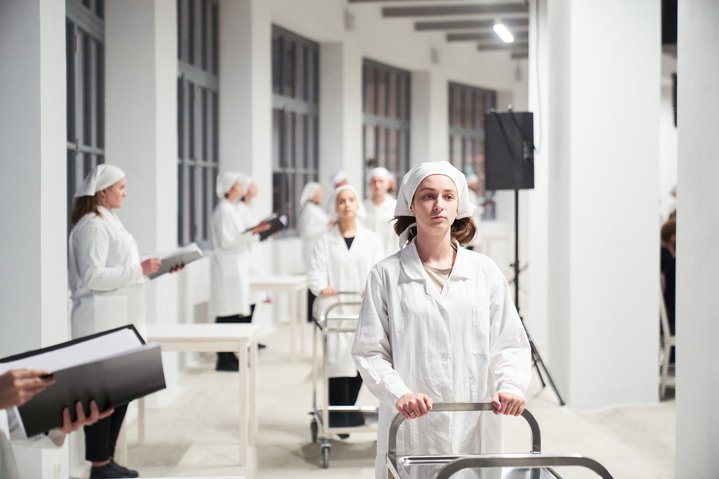Food Factory: adapted to produce spiritual food
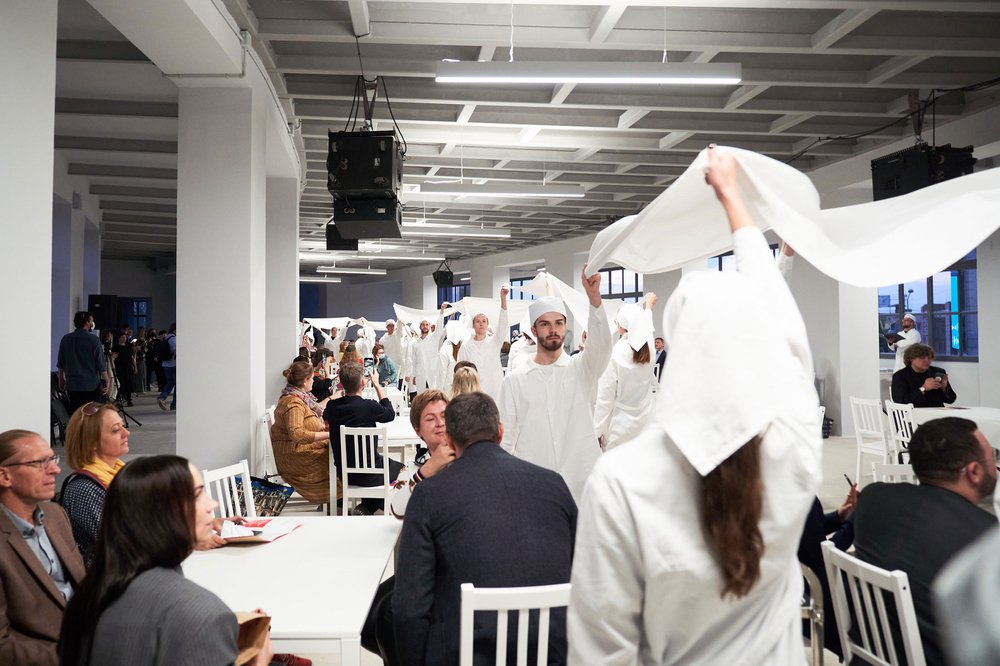
In Samara, a restored constructivist factory building by architect Ekaterina Maximova has opened. It will house a branch of the State Tretyakov Gallery.
The restored building, two-thirds complete with its adaptation as a new regional branch of the Tretyakov Gallery only just in the initial stages, has now been formally unveiled at the highest official levels. Vladimir Medinsky, Assistant to the President of the Russian Federation, Olga Lyubimova, Minister of Culture of the Russian Federation and Zelfira Tregulova, Director of the State Tretyakov Gallery, all came to Samara for the opening. They were received there by Dmitry Azarov, Governor of Samara Region and Alexander Khinstein, State Duma deputy from the Samara Region. Billionaire art patron Leonid Mikhelson, head of NOVATEK, who began his patronage activities in Samara, was also present at the opening.
At the earliest, the Tretyakov Gallery will be able to hold its first exhibition in this renovated ‘food factory ’, shaped as a hammer and sickle, in the autumn of 2022. The construction works in and around the building are far from over, although it is already clear that the food factory is coming back to life with aplomb. A two decades-long rescue effort by all sorts of people stand behind this unique building today, a monument to the constructivist movement in Russia and the only completely independent work by architect Ekaterina Maximova (1891–1932). Now the building will have an important new role in the cultural life of the nation.
The food factory was built in 1930–1932 during the heady wave of dreams and aspirations for a new way of life [promoted by the Bolsheviks] and was designed for a huge capacity of 9,000 meals a day. It was mainly intended for workers at the Maslennikov Factory in Samara, known by its acronym ZIM, a defence enterprise that the Soviets inherited from Tsarist Russia. The factory produced fuses for artillery shells. In 1944, the building was insulated, because it was too expensive to heat the spacious two-story dining halls in winter. As a result, the huge constructivist windows were partially filled in. In the 1950s, the interior was altered by adding the pomp of Stalinist Empire style (restorers found and preserved a heavy stucco garland above one doorway, reminiscent of a vignette from the famous Soviet cookery book ‘On Tasty and Healthy Food’). In the 1980s, the canteens were still operating, as was the roof cafeteria, and there was a gym housed in one wing. In the 1990s, ZIM was bankrupt. The food factory was taken over by commercial organizations, rented and sublet, the interiors were divided up into dozens of retail outlets and offices. By the early 2000s, the building was neglected and dilapidated; it was surrounded by an overgrown park, which soon turned into a huge rubbish dump. It was condemned to demolition. Only the efforts of architectural activists in Samara, who began to research the history of the building and the biography of its creator, managed to draw attention to it and prevent the construction of yet another shopping mall or apartment complex in its place.
Thanks to Alexander Khinstein, the building was returned to federal ownership, then Vladimir Medinsky (at the time Russia’s Minister of Culture) became involved, and the project was supported by Dmitry Azarov, then Mayor of Samara. The Russian National Centre for Contemporary Art (NCCA) agreed to include the food factory among its regional branches and the first funds for its restoration were allocated. Then, the NCCA disbanded (now all its former branches are under the umbrella of Moscow’s State Pushkin Museum) and, in 2018, Zelfira Tregulova announced that the building would house a future branch of the Tretyakov Gallery. In turn, this helped to attract more funds, meaning that the restoration of the building was carried out to a high standard.
The building was saved by Irina Kalugina (Central Scientific and Restoration Design Studios) and Vitaly Stadnikov (at one time chief architect of Samara). The original load bearing structures of the food factory were made of reinforced concrete, which had fallen into disrepair. However, the fate of rebuilding, where an entire building is demolished and rebuilt from start was not an option as Vitaly Stadnikov explained. “We reinforced the original concrete structures using a method which is unique in Russia, we used special carbon fibre reinforcements, which look like pieces of thin fabric, but can take significant weight,” he said. “The entire structure of the building is linear, light and transparent and this way of reinforcing it allowed us to preserve all these original effects.”
“The uniqueness of the building is not that it is built in the shape of a hammer and sickle,” stressed Stadnikov, “that is merely a pretext for embodying within the space the technological function of conveyor cooking and serving food, based on the ideas of engineer Georgi Marsakov’s ring bakeries. Architect Maximova used and introduced these ideas into her design.”
The scientific director of the project, Irina Kalugina, said that studying the building they revealed numerous fragments of original finishes and this helped them to restore it faithfully. There are fragments of plaster in two shades of gray now painted on the facade; narrow bands of decorative plaster reliefs; one original wooden window which is preserved in the courtyard; fragments of the poured concrete flooring mixed with marble chips, a technique still seen in old Soviet five-story apartment blocks. The restorers’ research efforts were revealing, although the original construction had been well financed, second-hand materials were used, such as bricks from demolished monasteries. It was discovered that the construction in the 1930s was done in stages: one of the dining halls in the serpentine style was in keeping with Ekaterina Maximova’s original designs, the other two had been simplified, although with two rows of columns added and, similarly, the quality of building materials was lowered.
Crucial to the success of the restoration project, the original architectural plans which were used to construct the building were found in public archives in Samara. They were discovered by Alexander Isakov, a postgraduate student at Samara State University of Architecture and Civil Engineering and it is thanks to him that the details of Ekaterina Maximova’s biography (who deserves the title of first Russian woman architect) became known. The story of the reconstruction of her life story, previously condemned to obscurity, is both tragic and melodramatic - Isakov only managed to find Maximova’s relatives by leaving them a message on the architect’s grave.
Not only the building itself, but also the surrounding area has undergone a transformation, a new ‘Garden of Balance’ has been created where once stood a Soviet-era square with an obelisk to the Fighters of the Revolution and an adjacent, overgrown park. The garden concept was designed by Vitaly Stadnikov, who wanted to work with the public memory, and reminiscences about the place. No aggressive interventions were done to the landscape, large trees were preserved and rainwater was directed to a desiccated pond, planted with undemanding local flora. A kind of rock garden has been created among the plants in which fragments of the ruins of the Maslennikov factory have been used, now a huge area occupied by the remains of workshops and steel structures, some of which were built by the engineer and architect Vladimir Shukhov (1853–1939). The whole ensemble is finished off with gigantic, rusty letters ZIM on the top. This image perhaps brings mixed emotions for the residents of Samara, as the plant at its peak employed 10,000 people in Soviet times and ZIM is by no means the only enterprise in Samara that has ceased to exist in the last quarter of a century.
Construction work is now continuing apace at the factory, in one of the sickle halls where the canteen used to be, in the hammerhead and in the handle of the hammer, where the kitchen and administration were formerly situated. For the time being, it is not possible to move around the interiors, as the museum workers initially conceived; surprisingly, it has been more convenient following the route once used to move food from the kitchen to the canteens. It is also not yet possible to use the building as an exhibition space, as the museum climate control and lighting system are not yet ready. So, the building was opened with a theatrical performance called ‘Utopia for Dinner’ by choreographer Anna Abalikhina, artist Ksenia Peretrukhina and composer Alexei Sysoev. The first part of the performance involved the tables, which were laid out for the audience with plates on which were written slogans (“Down with kitchen slavery!”), facts about the first Soviet food factories and comments from documents of the era criticising them (“poor quality service and food, poorly organised…”, Pravda, 1930). The second part of the performance addressed the mechanics and meaninglessness of labour in the Soviet era, with individuals striving for creative freedom being liberated by breaking plates. The third part, in the format of an oratorio, featured extracts from student Alexander Isakov’s thesis on Ekaterina Maximova, evocatively brought forth by the recording of the noise of a train, recalling her tragic premature death at forty after being hit by a train. This art production was sponsored in part by Sberbank; as well as local company Pegas Agro from Samara.
Nevertheless, the first real exhibition of the Tretyakov Gallery branch in Samara has already been planned and will probably take place in the summer or autumn of 2022. According to Zelfira Tregulova, director of the Tretyakov Gallery, it will be entitled ‘To Taste and Colour…’ [the first words of a popular Soviet saying, meaning “Each to their own taste”]. However, it won’t be as closely connected to food as its name suggests and will include works from the early 19th century to the early 21st century. The Tretyakov Gallery will prepare it in cooperation with other state museums from the Volga region, an approach this branch will use in future. The special focus of the exhibition schedule of the Samara branch of the Tretyakov Gallery will be art of the 20th century and exhibitions related to architecture. “I cannot name a larger monument of constructivist architecture that has been so well restored. It is 8,000 sq. meters and it is difficult to adapt it to the requirements of a contemporary art museum, but we have a good understanding of how to do this. It will be the only regional centre in Russia with a museum of this scale in the coming year,” says Zelfira Tregulova triumphantly.
This article was first published on the website of The Art Newspaper Russia on September 15, 2021.






